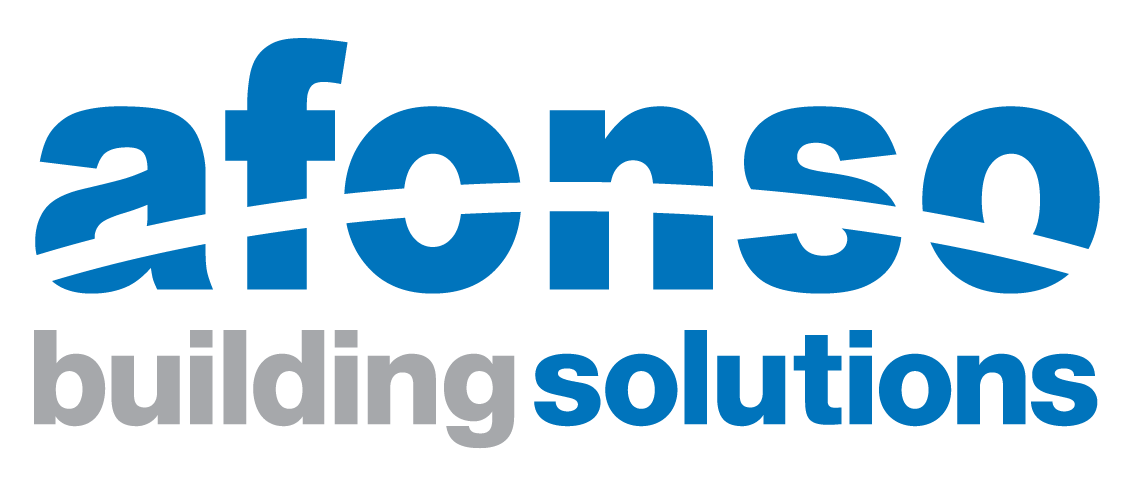Open spaces. Luxury.
The Serenity is the perfect balance between functionality and luxury. Catering for any gourmet chef, the expansive kitchen features a Larda with separate walk in pantry. The Dining and living areas form the heart of this family home, with generous open plan design offering a stunning light filled space. Centre-opening glass sliding doors open to the Alfresco, sheltered courtesy of the extended roofline. The master bedroom offers a generous robe and luxurious ensuite including twin vanity and freestanding bath.
Size
Living area: 218.42m2
Garage: 39.82m2
Porch: 18.64m2
Alfresco: 32.49m2
Highlights
4 bedrooms
3 living areas
Large alfresco
Luxury ensuite
Total: 309.37m2
Gourmet larda & pantry










